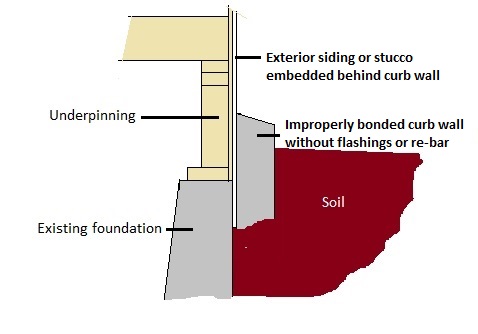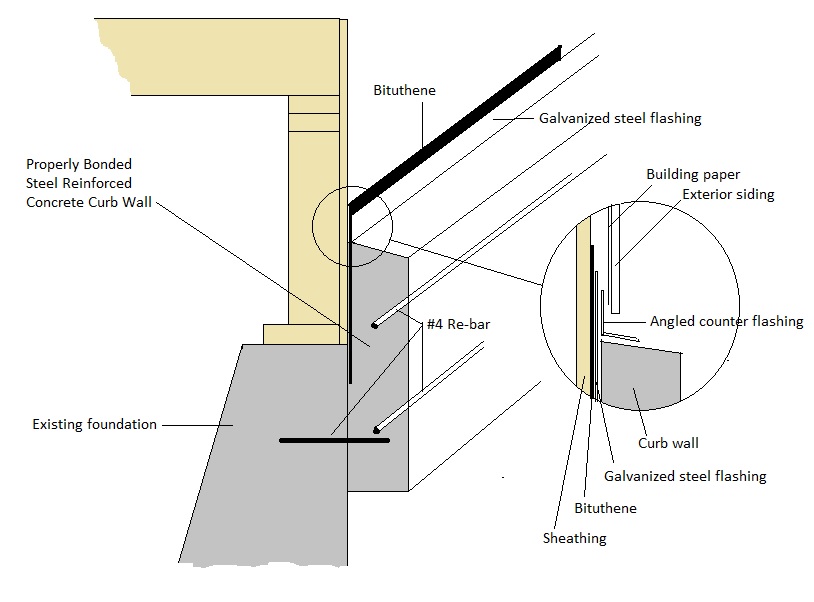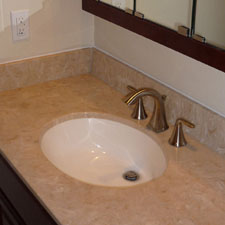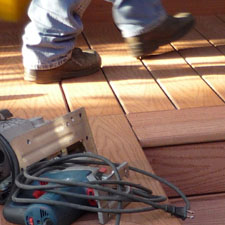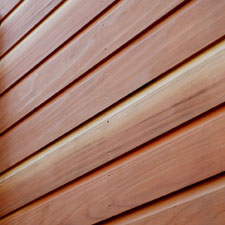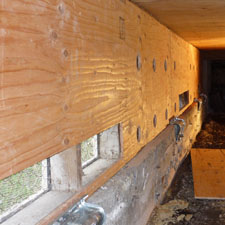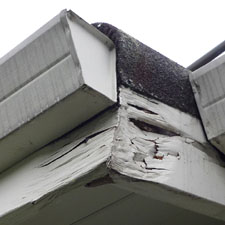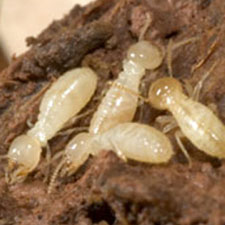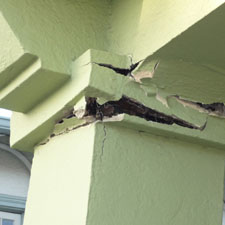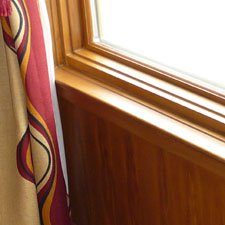Foundation Repairs & Replacements
The foundation beneath your home is its most important structural component. When you think of your home, your foundation is probably not the first thing that pops into your head. It’s likely you don’t spend much time, if any, wondering what’s going on within your crawl space below. Having your substructure and foundation professionally inspected is a part of a smart home maintenance plan.
Over time, foundations become more susceptible to many adverse conditions that could compromise the structural integrity of your home. Dry rot and termite damage often accompanies foundation issues. The substructure or crawl space area in general, can be a very busy place for wood destroying infestations and infections and the damage they cause. You do not want to leave these issues left unchecked or un-dealt with.
California Structural Restoration is a licensed wood destroying pest and organism inspection, treatment and structural repair company. We can perform a thorough WDO Inspection to check the health of your home’s substructure and foundation. This service includes a written WDO Report that addresses any findings of adverse foundation conditions, excessive moisture conditions, termite infestation, beetle infestation, fungus wood decay and any damage they have caused. Recommendations for each finding will detail an appropriate work description of any needed repairs or treatments, with itemized prices.
A nominal inspection fee does apply for inspections and reports. However, should you decide to have us perform any work that may be needed; the amount of any paid fee will be credited towards cost of the project. That’s a pretty reasonable home maintenance value. As an added value, the report you receive becomes your road map to DIY repairs or acquiring competitive bids based on a uniform work description.
California Structural Restoration has replaced or modified numerous foundations and has completed many more crawl space structural framing repair projects. Utilizing our WDO expertise and skills as a specialty contractor has distinct advantages. We provide the experience and unique skill sets of various construction trades to ensure a proper renewal of structural integrity that coincides with the technical knowledge in investigating, analyzing and correcting adverse conditions that caused the damage. Our crews possess the talent needed to fulfill your project expectations with quality and care. All inspections are performed by and all repairs are supervised by a licensed expert to ensure a final solution to the destructive conditions attacking your home. Hiring an expert or specialist does not mean your project will cost more, it means the project will be completed properly with lasting results, guaranteed.
A faulty grade is when the top of the foundation stem is at or below the surrounding soil grade. This condition allows a free flow of moisture to the framing members above the foundation stem and an easy entry point for subterranean termites. If this condition exists for any significant period of time, dry rot and termite damage is likely. Where underpinning or a cripple frame wall exists above the foundation, raising the height of the existing foundation stem by installing a steel reinforced concrete cap is a typical solution. A second solution is the installation of a properly bonded concrete curb wall at the exterior side of the foundation stem.
Foundation curb wall installation requires proper construction detail if it is expected to serve its intended purpose. An improperly bonded curb wall, vs. a properly bonded curb wall, will enhance the adverse conditions instead of correcting them. An improper curb wall bond is when a concrete or masonry curb is installed directly against the exterior siding or stucco without proper bonding or anchoring to the existing foundation stem. The diagrams show the comparison of improper and proper curb wall construction detail.
IMPROPERLY BONDED CURB WALL
PROPERLY BONDED CURB WALL
The remedy for moisture deteriorated concrete foundations depends on the severity. Correction of excessive moisture conditions, as addressed in the Substructure Issues & Corrections below, is always a must. Minor foundation stem softness can sometimes be repaired by removing the soft crumbling concrete and applying a new polymeric mortar parge coating to the foundation stem. Moderate to severe deterioration is typically corrected by reinforcing the existing foundation with a new steel reinforced concrete cap or saddle and sometimes spread footings. The most severe cases, where settlement, rotation and structural movement have occurred, will likely require foundation replacement.
The foundation corrective measure examples outlined above are by no means exhaustive. Other conditions requiring engineering or soils analysis may be necessary.
SUBSTRUCTURE ISSUES & CORRECTIONS
Any home or structure where wood destroying infestation or infection damage is found, chances are that the damage was found in the subarea beneath. All fungus infection wood decay or dry rot, subterranean termites and wood boring beetle infestations found within the crawl space have one thing in common and that’s water. Excessive moisture conditions that develop in substructure areas are the root of all structural damage. So then, it makes good sense to eliminate or control excessive moisture in order to avoid damage or when making structural repairs.
The lack of adequate substructure ventilation can lead to condensation forming on the floor structure underside. Adequate cross ventilation air flow within the crawl space is needed to alleviate ambient moisture. Without it moisture condensation will eventually lead to damage. Barring any other adverse circumstance, installing additional vents to increase air flow is the usual fix. As a part of home maintenance, make sure the subarea vent openings are free of obstructions.
Wet, muddy substructure soil and pockets of standing water under a house is indicative of drainage issues. The basic rule of thumb is, when it rains you want the water to run away from the house not into it. The first and foremost elementary method of drainage control is twofold, One, make sure that rain gutter down spouts discharge onto splash blocks or into extensions that allow discharge to disperse away from the house perimeter. Two, the soil grading of the surrounding landscaping should be gradually pitched away from the foundation perimeter.
Basic drainage controls may not be enough to divert run off, especially when clay soil conditions exist. Most newer homes have drainage systems installed as a part of original construction. Others where adverse drainage conditions become apparent will require the installation of a French drain or a subarea sump pump system or both
A French drain is a subterranean perforated pipe laid around the exterior perimeter of the foundation, which collects groundwater and rain gutter down spout discharge. The collected water is then dispersed to storm drains, a water collection tank for landscape watering or directed toward existing water shed. Post construction installation of a drainage system is invasive to landscaping, as it requires digging a ditch at the structure perimeter.
Where heavy clay soil conditions exist, chances are that your foundation is constructed of concrete beams that span cylindrical concrete footings to accommodate the soil conditions. This foundation construction detail will allow a free flow of groundwater under the concrete beams to enter into your substructure or crawl space area. Even if you have an exterior foundation perimeter drainage system in place, you will likely experience standing water under your home during the rainy season. Installing a drainage field and sump pump system within the crawl space is typically the solution
Damp to wet to mildly muddy soils within the subarea is often dealt with by installing a vapor barrier. The intent of a vapor barrier is to trap moderate moisture within the soil to control condensation conditions. When vapor barriers are not properly installed and inferior materials are used, the vapor barrier is not only useless but it can enhance mold and mildew growths. A proper, safer way to go is having a polyethylene encapsulating barrier installed that seals at the interior foundation stems, pier footings and any penetrations.
Click on the type of repair that interests you.
WDO
INSPECTIONS
Page Under
Construction
We prove quality service throughout the San Francisco Bay Area.
FOUNDATION ISSUES & CORRECTIONS
The most common foundation conditions to be avoided are faulty grades, insufficient grade clearance and direct earth to wood contacts. The top of a foundation stem should extend a minimum of six inches above the surrounding soil grade. Where exterior paving abuts the foundation stem, there should be at least two inches of clearance from the paving surface to the foundation top. In some cases, simply re-grading the soil to establish appropriate clearances and eliminating earth to wood contacts is the remedy.
Slideshow Under Construction
